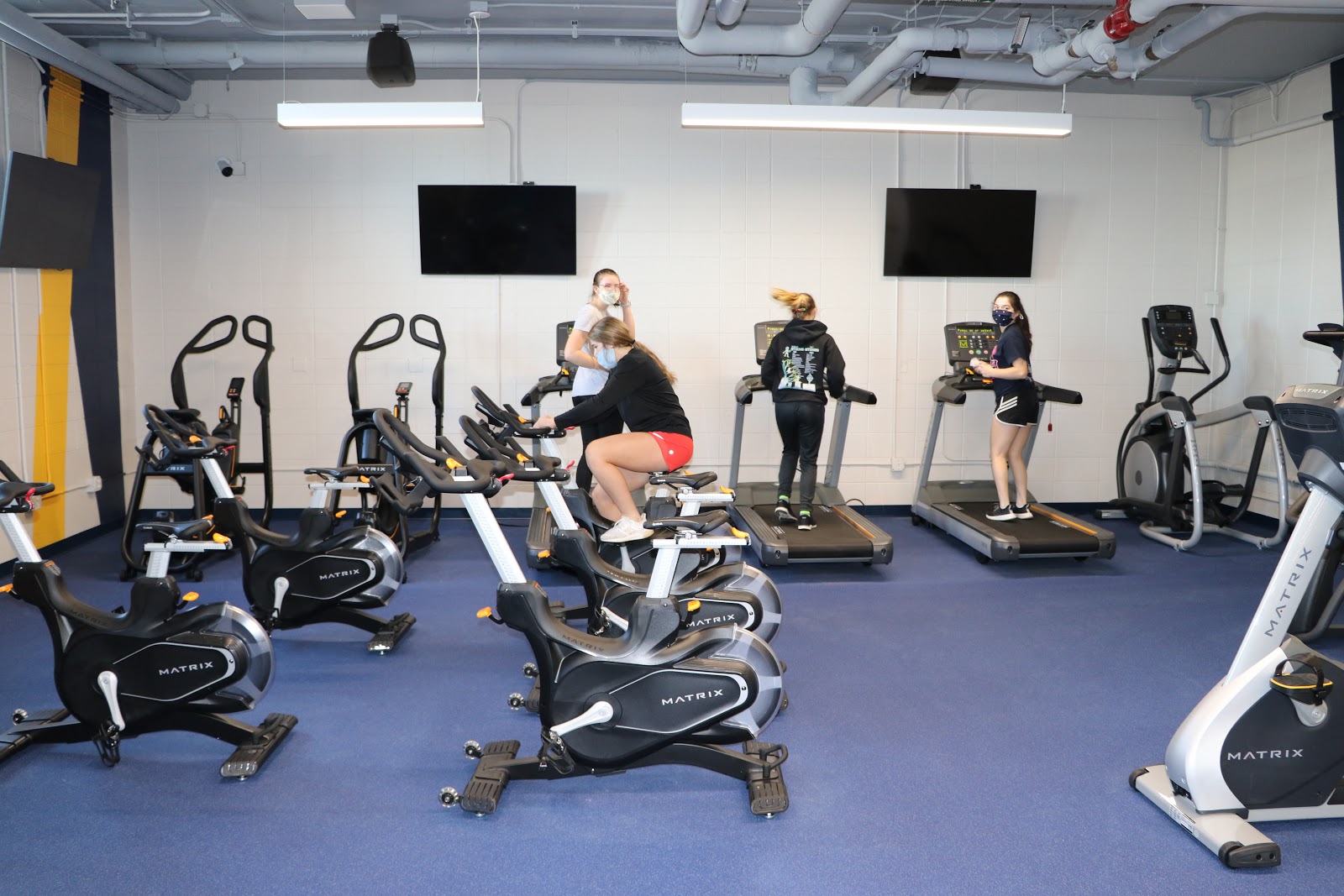2 New Art Rooms and Kiln Room:
Our middle school and high school art rooms have been relocated to the new STEAM addition. Mrs. Dudgeon and Mrs. Warden are excited about their new home and to have students actively working in our addition.



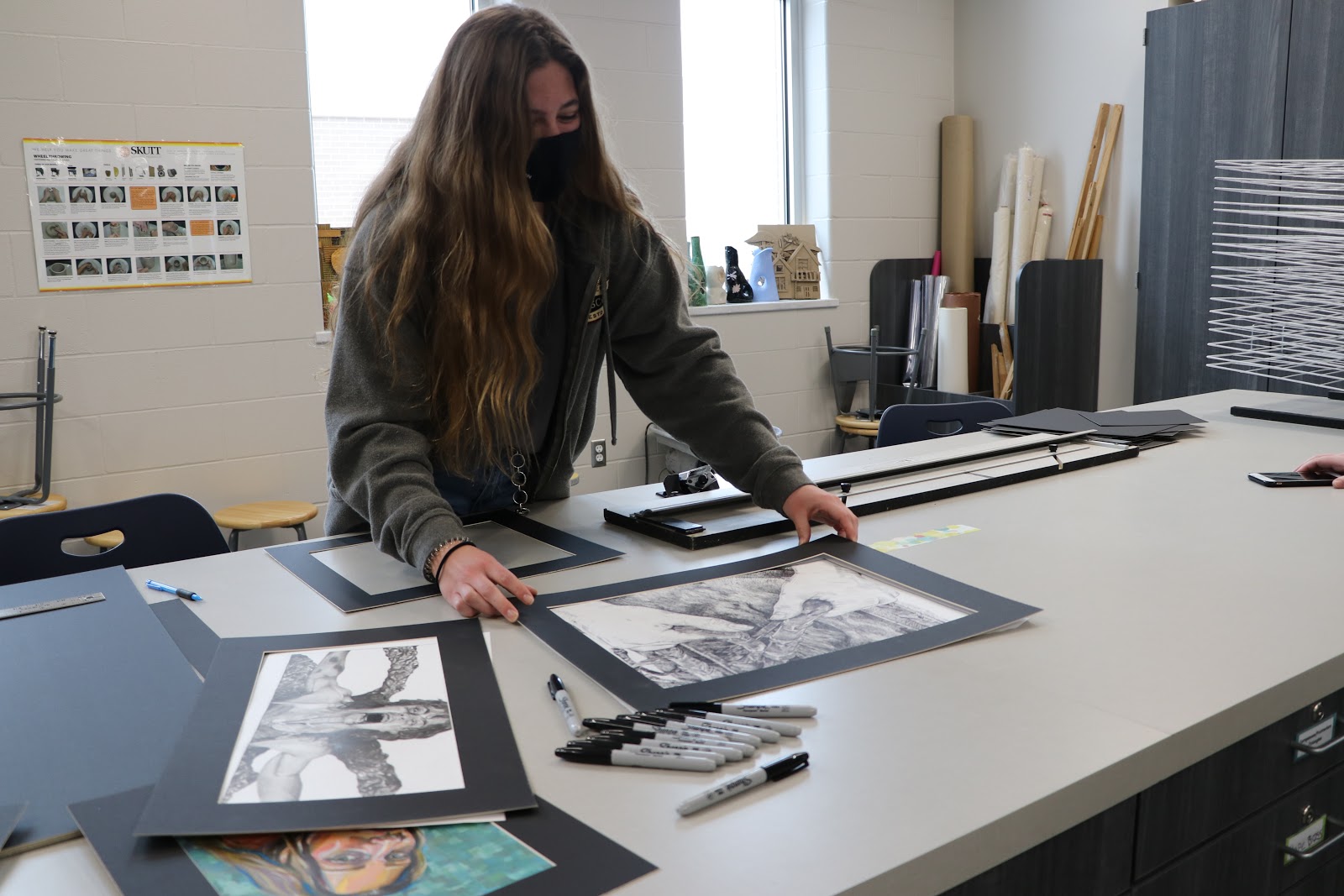

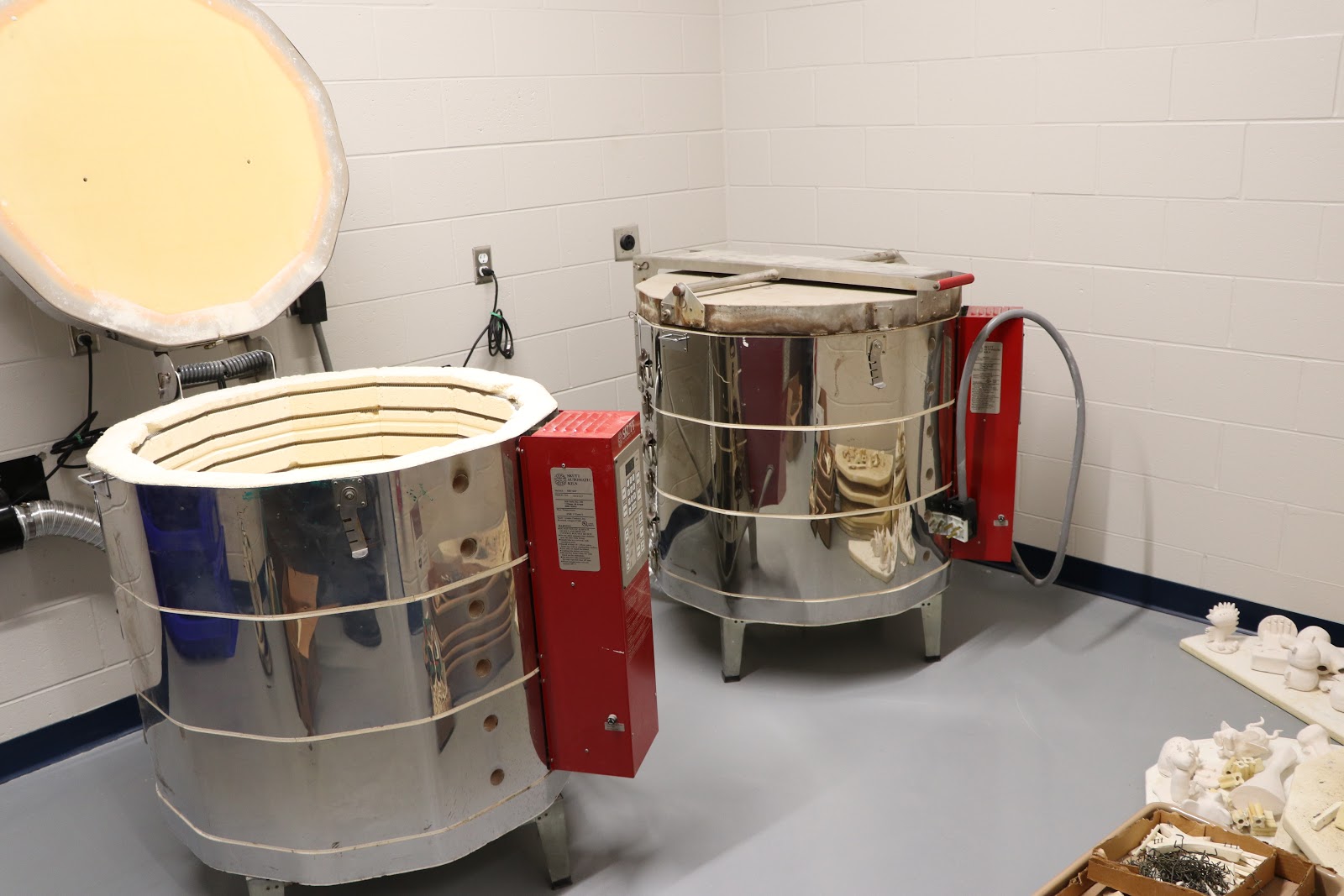
Metals and Wood Shop with Supporting Classroom and Mezzanine:
Mr. Otremba has overseen the new addition of our shop and mezzanine workspace. This space features a separate metals shop, a woods shop, an instructional classroom, and mezzanine space. We have added some much needed brand new equipment, CNC machines, state of the art welding booths, and student workspaces to our shop and manufacturing areas. This state of the art equipment will be a great addition in supporting our curricular efforts in coordination to opening multiple pathways to Blackhawk Technical College and beyond.






Middle School Classroom and Workshop:
A great deal of renovation was done to the old tech. ed. space in order to develop a new classroom and workshop. Mr. Johnson has taken his skills to help lead this newly renovated space featuring a classroom with a connected workshop.


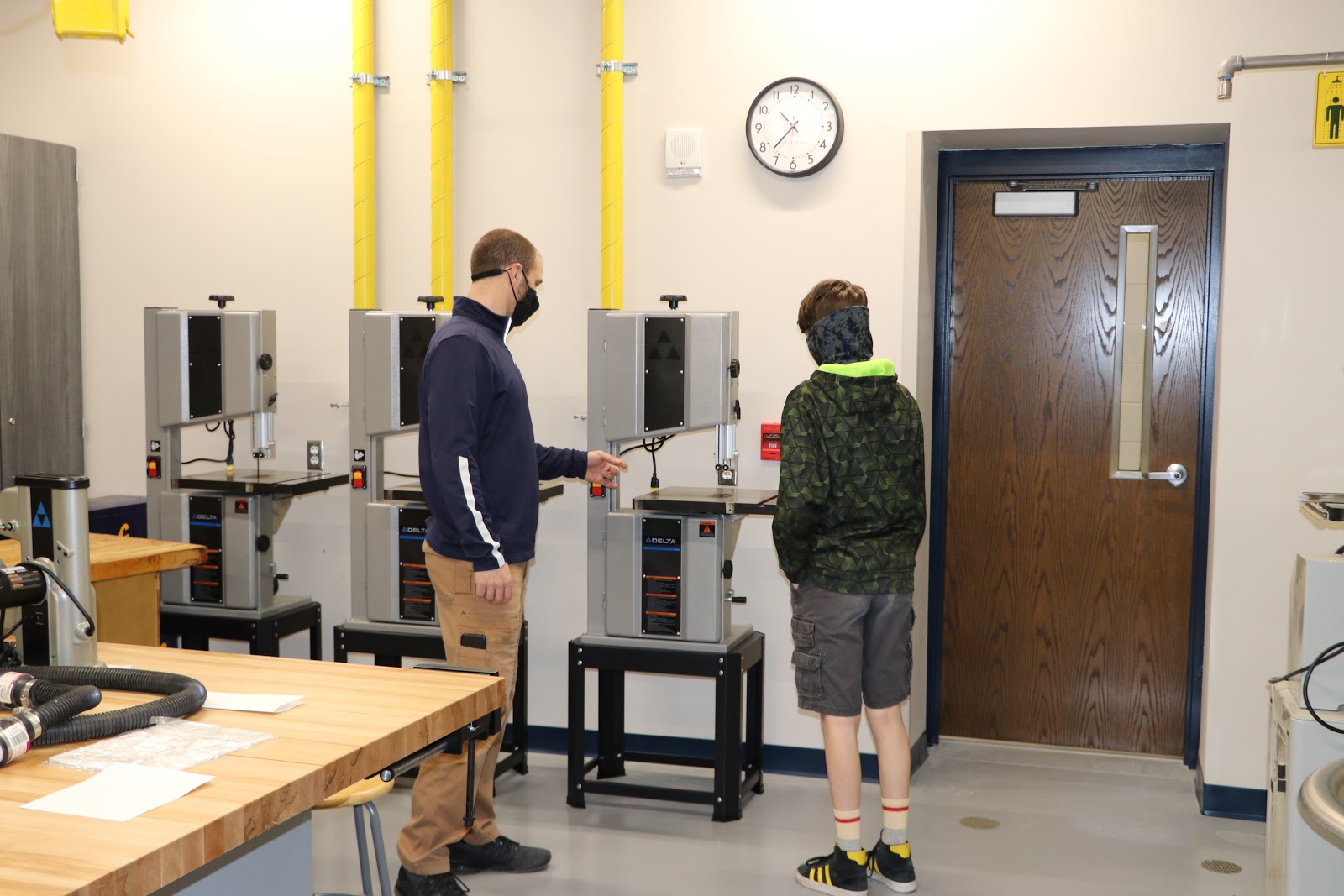


Fabrication Lab:
The fabrication lab is a newly developed workshop that sits at the entrance to the STEAM addition. Featuring state of the art equipment and 3D printers, Ms. Fassel will have a dynamic new learning space to utilize in the development and production of student designs.

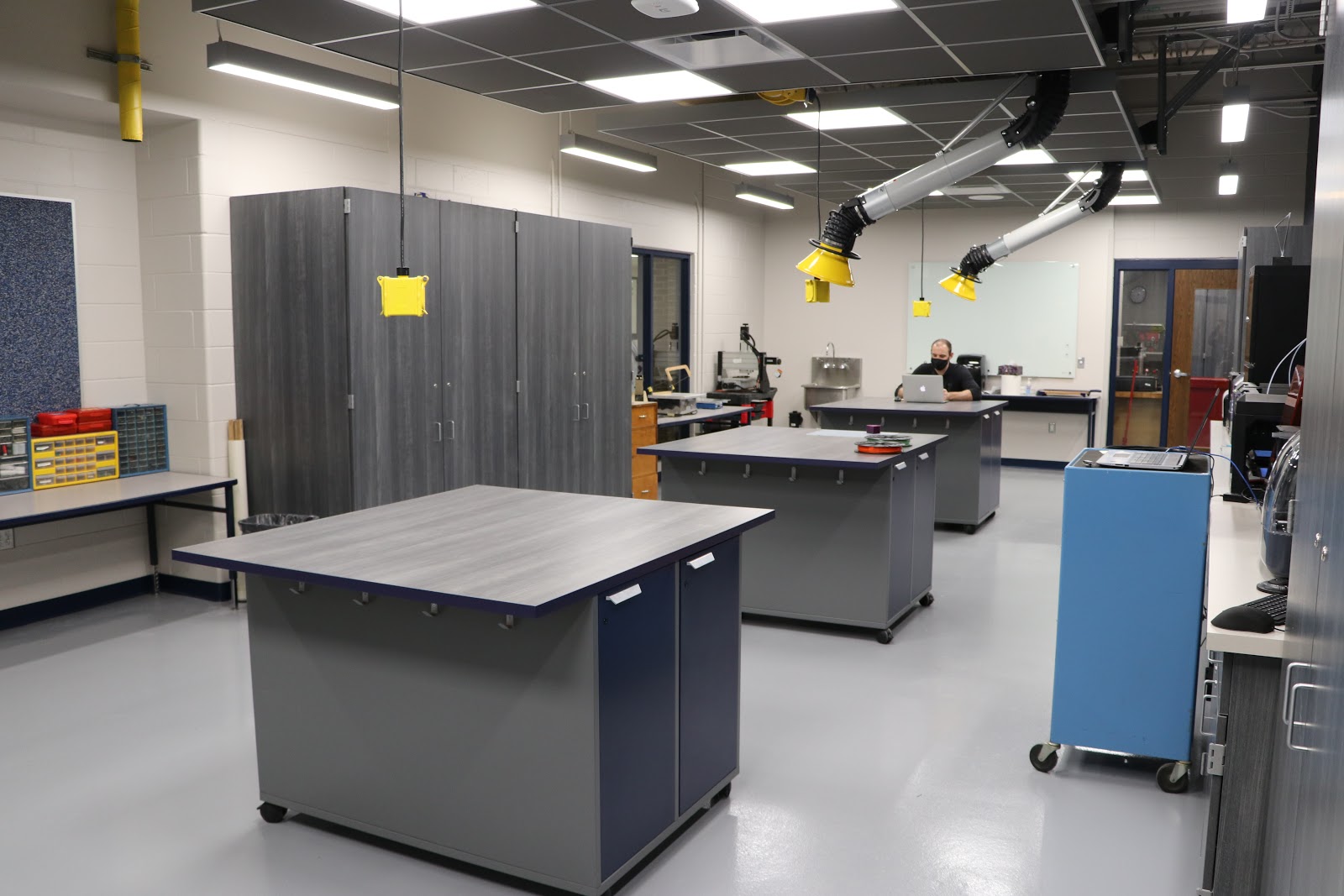
Engineering Classroom:
Ms. Fassel will also call our new engineering classroom home. This learning space will be dedicated to the hands on and classroom experience needed to carry out the support of our engineering coursework.
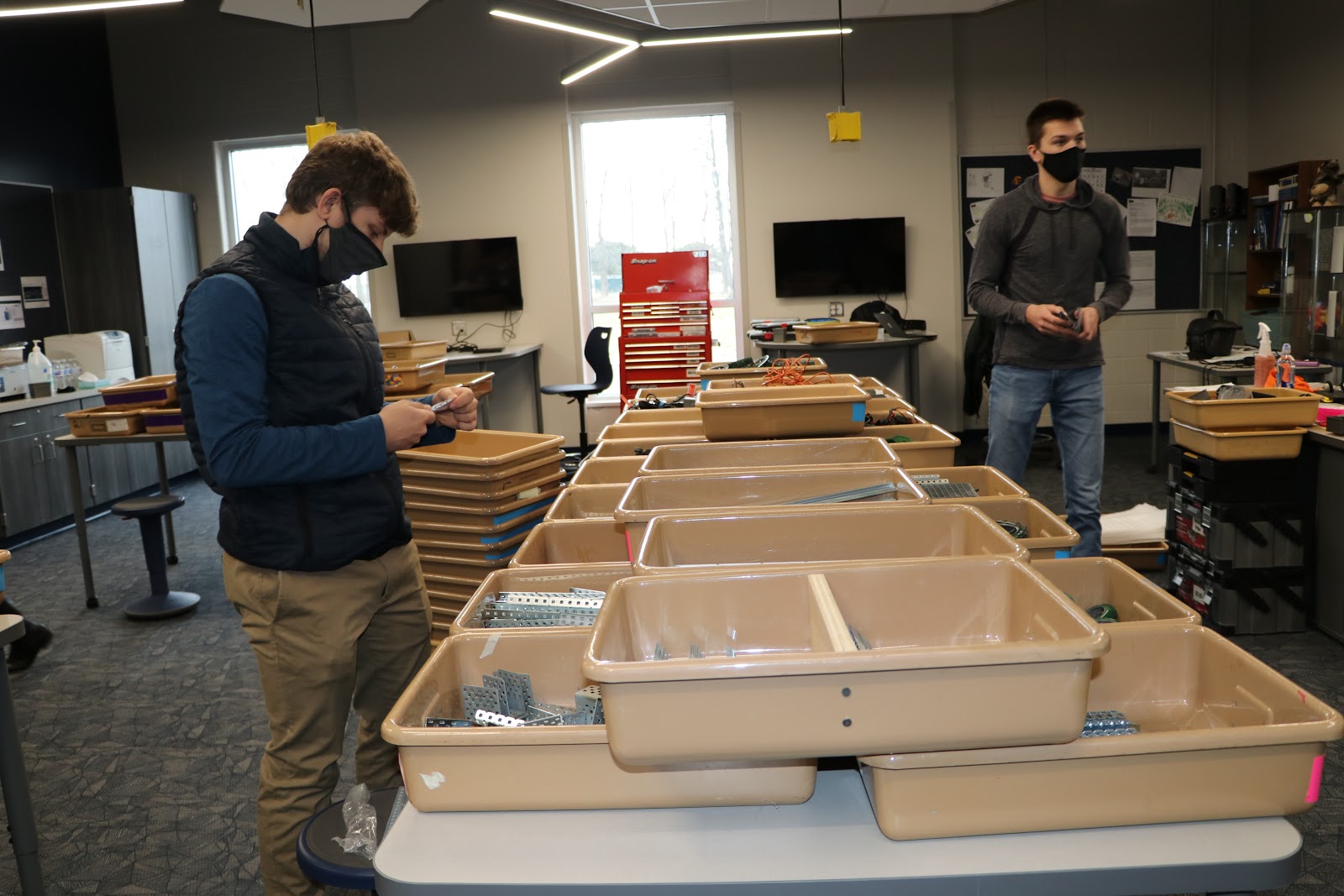

Student Commons Area:
A favorite feature of our new STEAM wing is the Student Commons. This space is designed to be a landing place for students to call their own in order to collaborate as an extended learning area off of their classrooms and workshops. The students are already seeing the comforts of this new zone and are very happy to call it home!

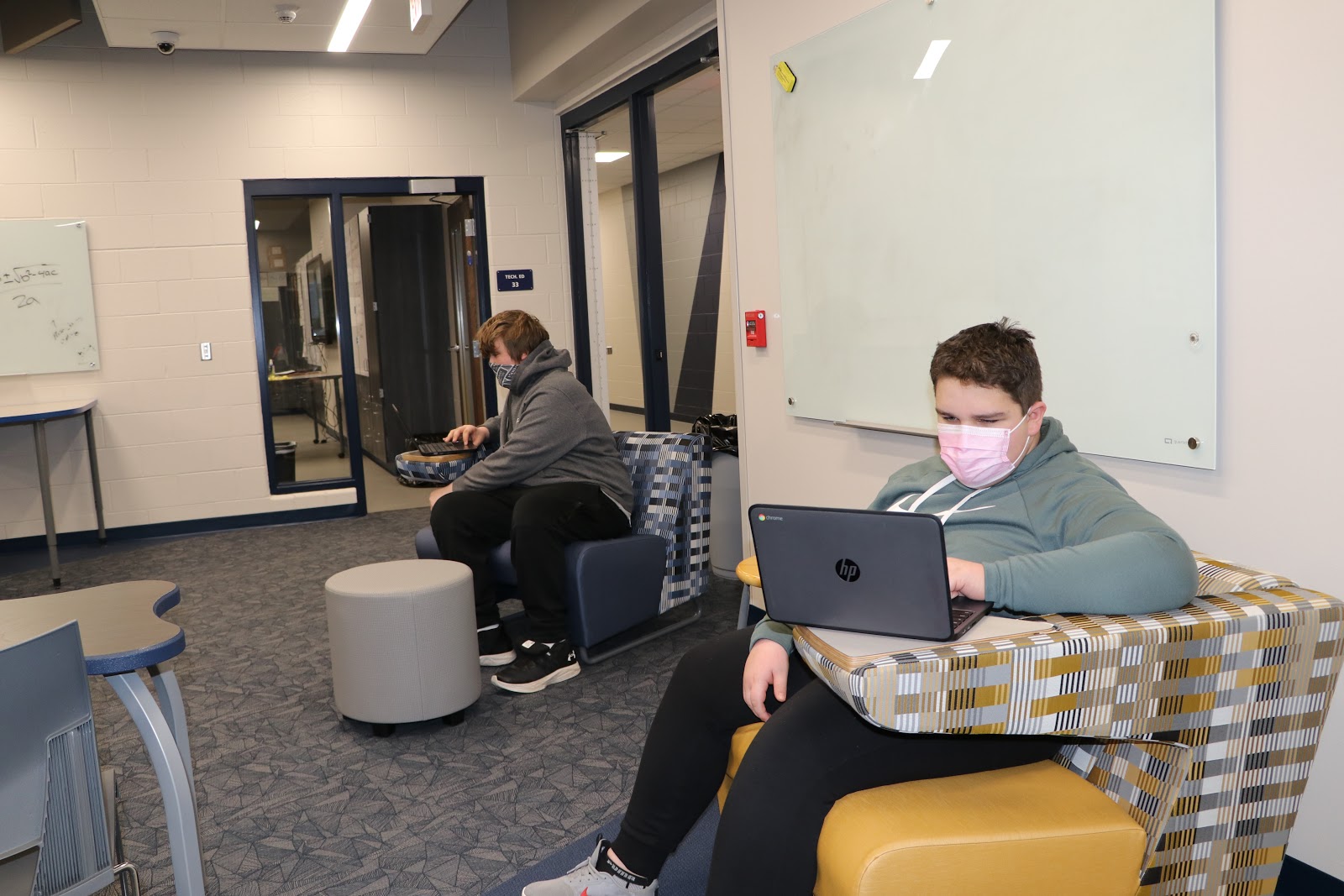
Weight Room
This newly renovated area was developed from the remnants of the old lower section of the weight room and our 2 art rooms. By renovating these spaces and removing the internal walls, we were able to develop 4 workout zones featuring: Cardio, Free Weights, Instructional Floor, and Pin Select Machines. Upon entry, the first reaction is typically met with a “Wow!” That is exactly what we were hoping for as this space will comfortably accommodate up to 50 individuals at a time and support our PE classes (including adaptive and life fitness), our athletic teams, and any student who simply wants to have a place to workout in a way that best fits their personal goals. There is something for everyone in this facility and we are beyond excited to have this space developed for our students in both the high school and middle school.







