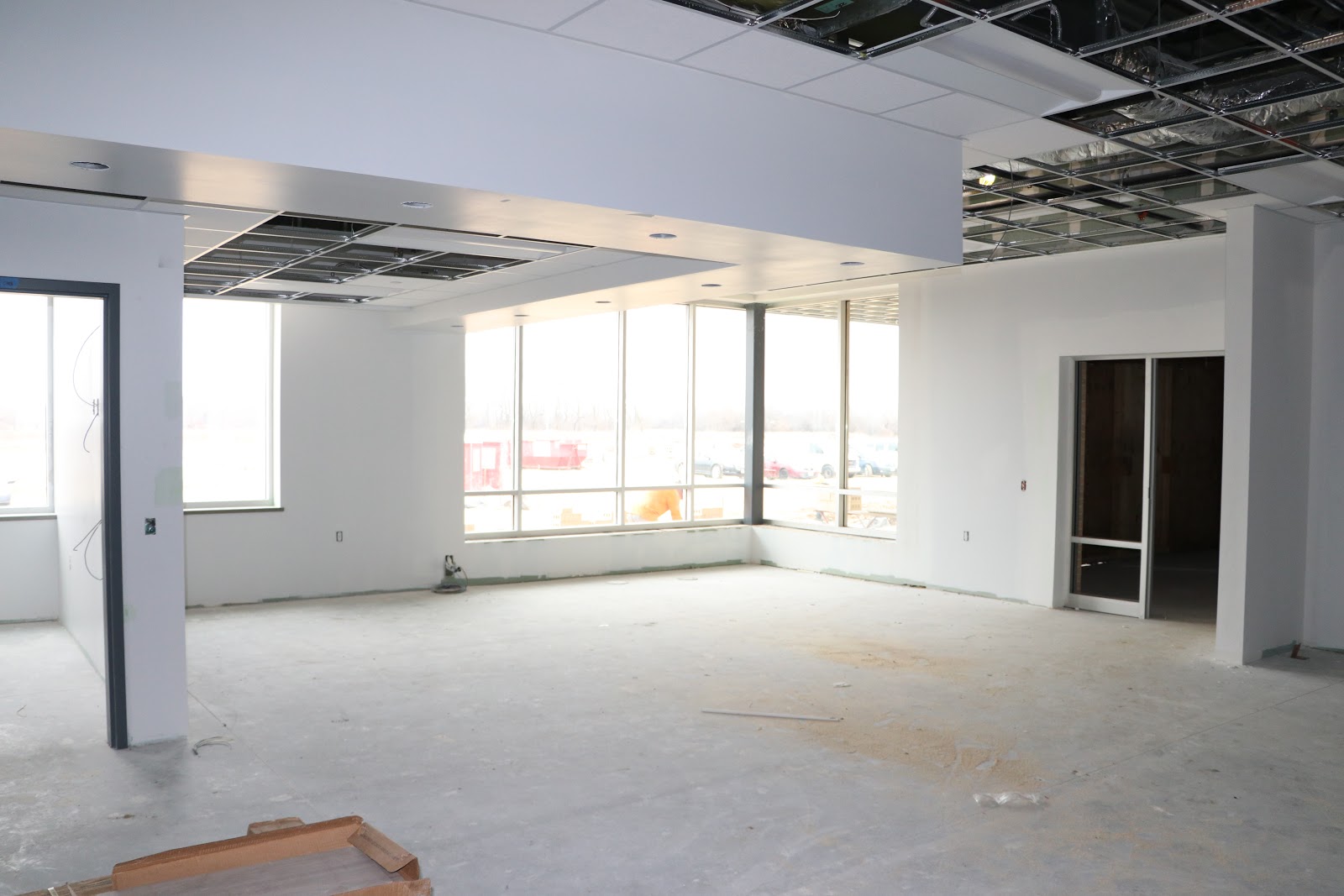Garden Prairie: Progress Check March 2021
There is great progress being made at the home of our new intermediate school: Garden Prairie Intermediate (Home of the Wolves). This new grade 2-5 building is everything we had hoped for. There are ample learning spaces supported by multiple breakout rooms and dedicated specials (PE, Art, Music) spaces that will meet the needs of every student in this building. Even in its current state of construction, a walk through of this site showcases a great deal of natural light, classrooms that have extended learning spaces, and a library/media center that is second to none. This building will be a great point of pride for our community! Watching all of the houses being built close to this site, points to the desired location in proximity to our middle/high school and less than a mile from Powers Elementary. We expect the building to be move in ready in mid to late July and in full use for the 2021-22 school year.

Commons Collaboration Space/Cafeteria:
At a centralized location of the building, where each wing and area feeds into this space, our cafeteria has ample room for multiple grade levels to eat lunch and enjoy time with classmates. An extension of this space is a commons area with flexible seating that can be used by classes or after school activities. Again, a great deal of natural light is one of the many desirable features of this space.
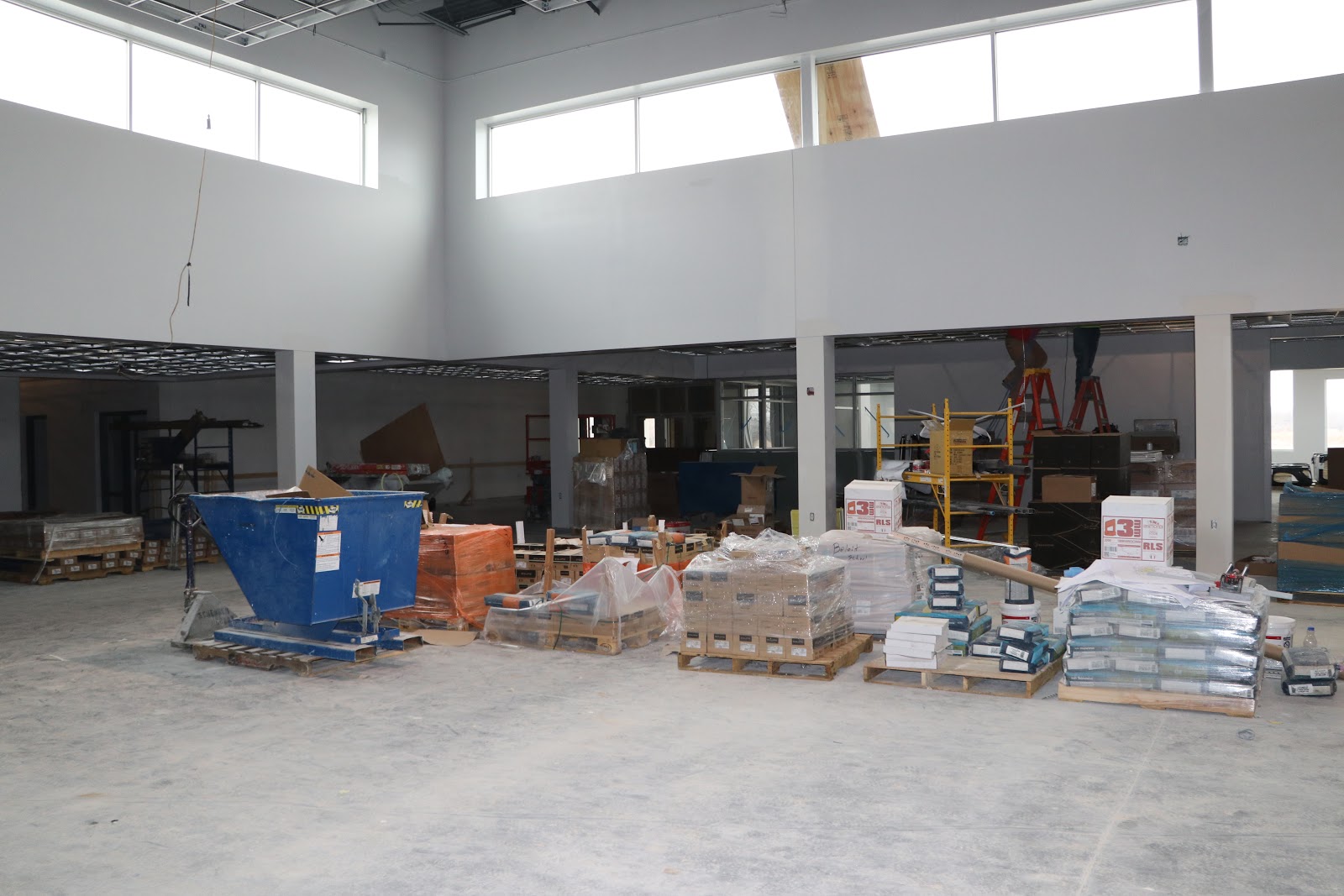
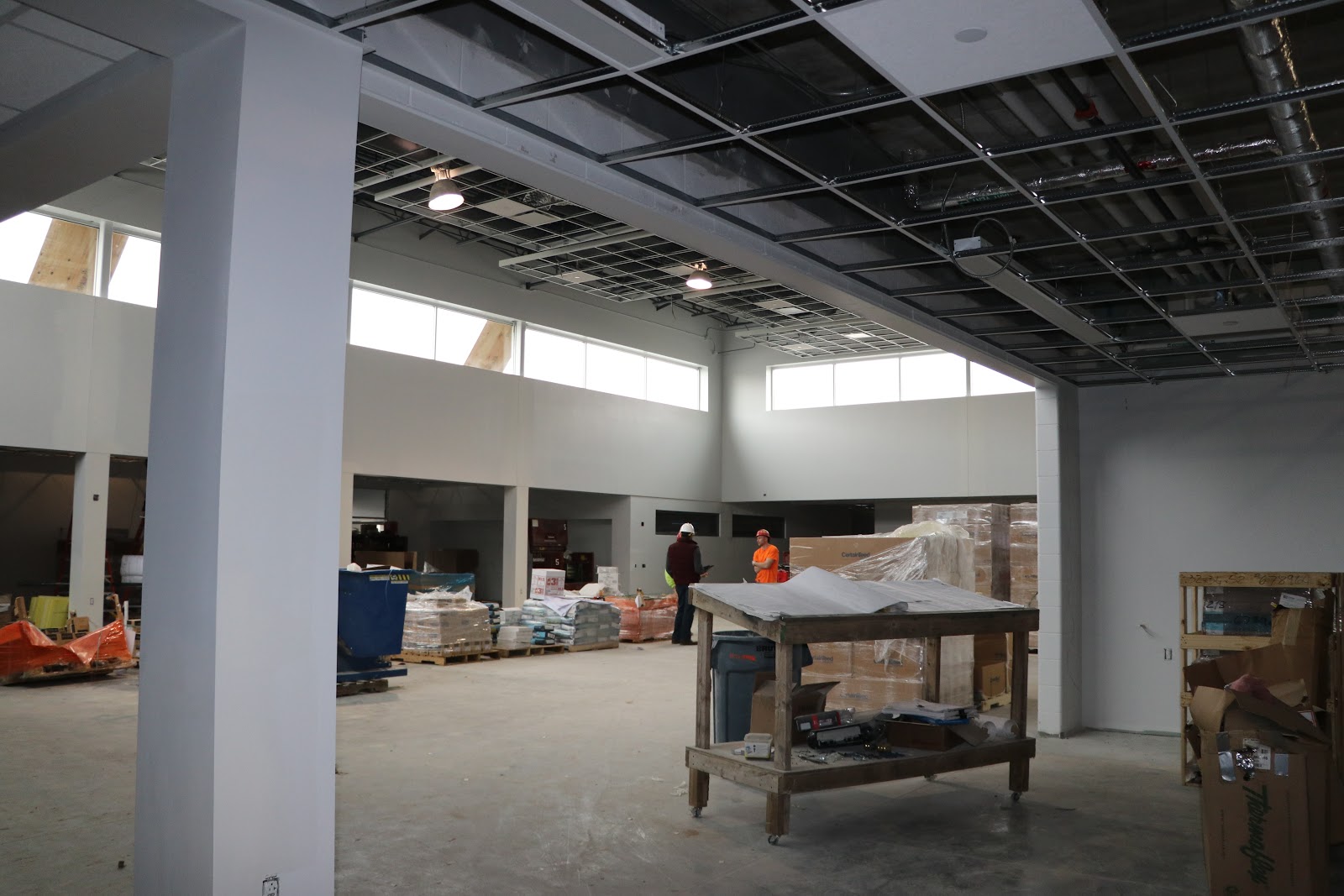
Gymnasium:
This is another one of those “Wow” factor spaces. This is a 2 station gymnasium that will allow 2 classes to run at a time when needed, and allow for bleacher seating of up to 400. We will likely use this site for overflow high school games and practices as well. As important, we anticipate our Turner Youth Sports programs using this space at nights and on weekends in a manner that will allow these teams to have ample space and at times that are more appropriate for our younger students.

Library and STEM Worklab:
This is one of our favorite spaces in the new building as it is featured front and center. Large windows provide a bright and invigorating space where we know our students are going to love to be. Included in this space is a STEM lab that will support fun work and club activities for students at Garden Prairie.
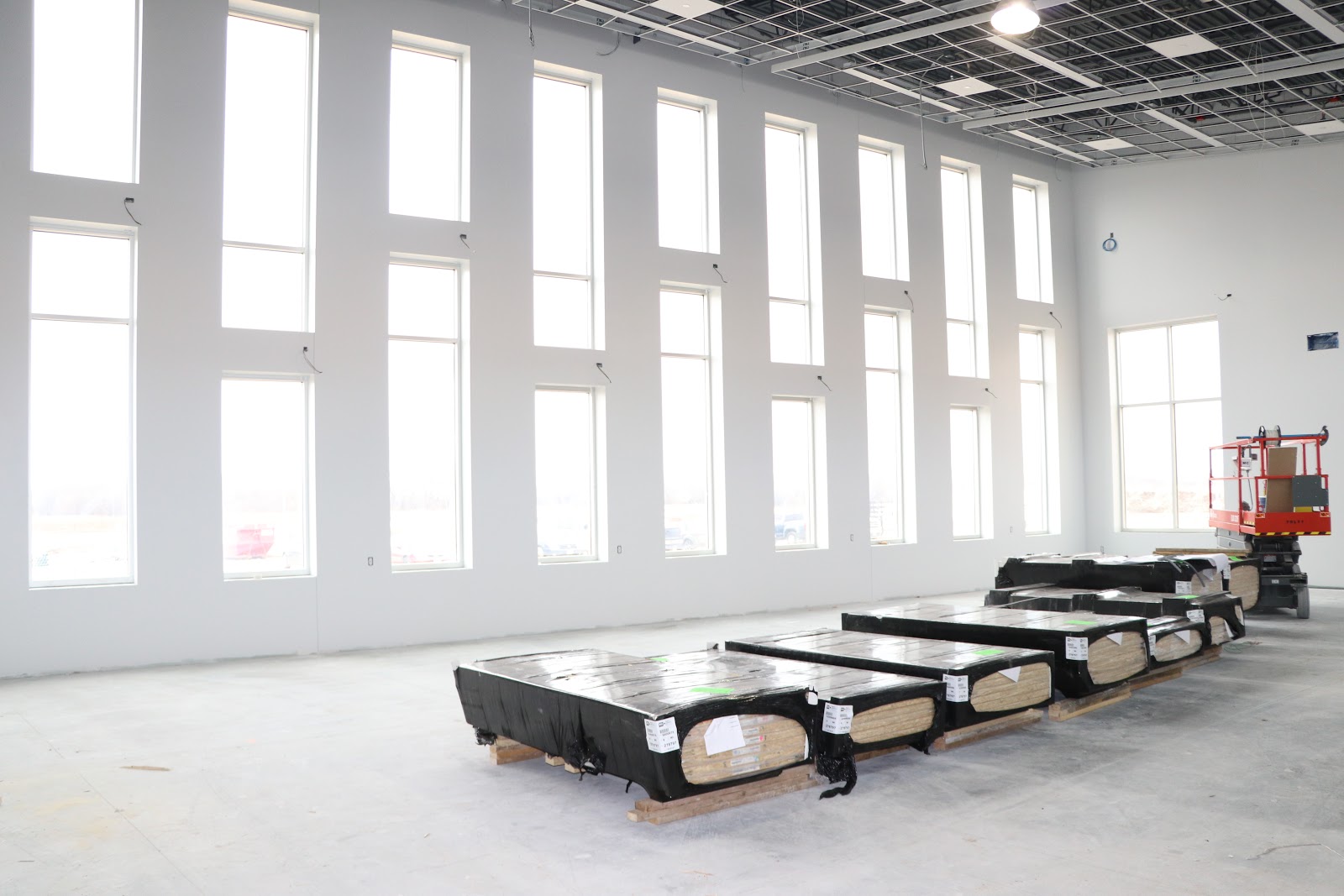



Art and Music:
Dedicated art and music rooms will give students a great location to support the arts. These rooms are located in the central core of the building off of the commons. They are large classrooms that give a great deal of space for the creative efforts of our students and staff.
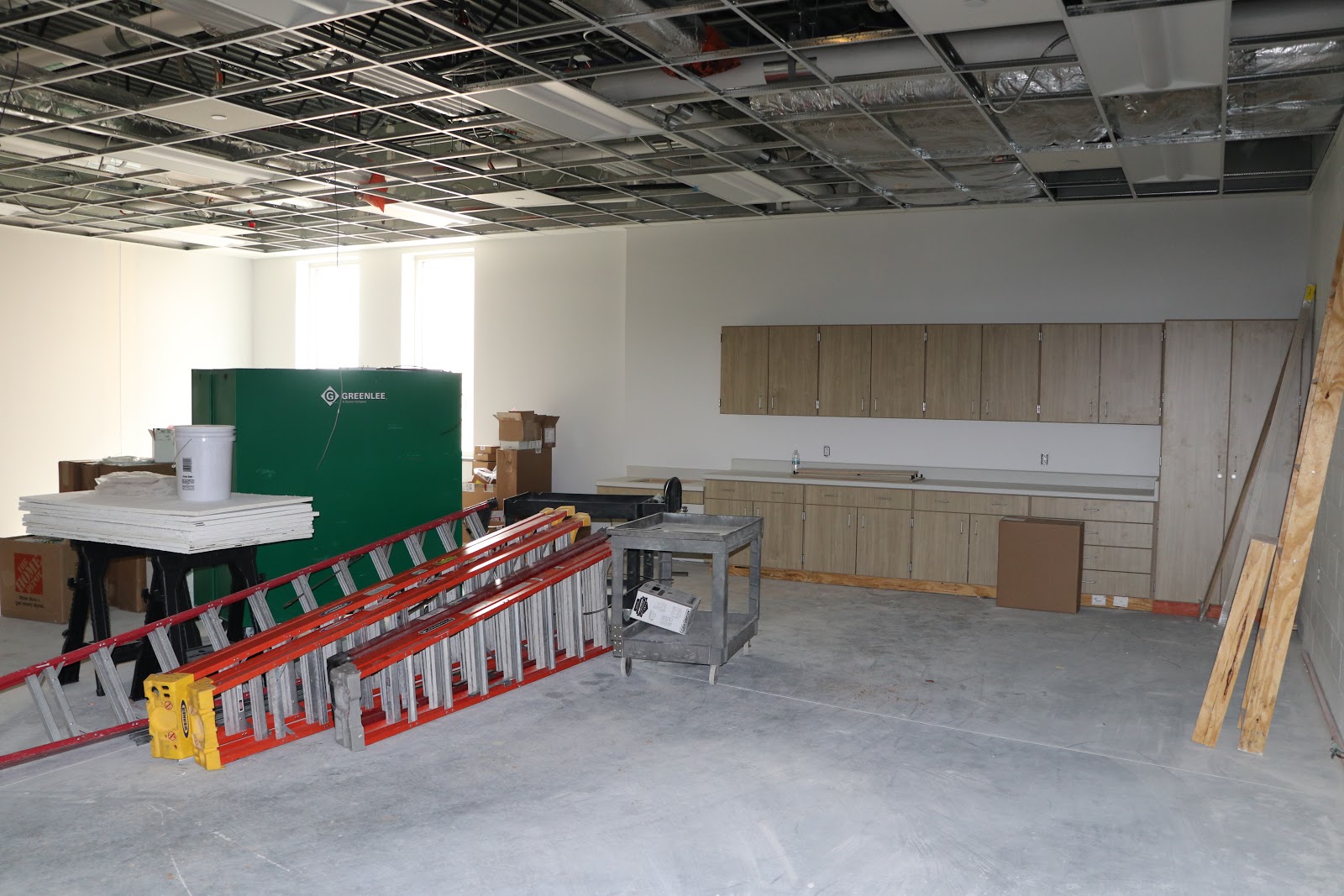

Academic Wings: (Riverfront, Farmland, Wilderness, Industry)
The elongated design of the buildings features a south and north wing that sees each wing separated by a central core where bathrooms and lockers are located. That is correct...lockers are not in the hallways. On each side of this central core, are a long hall that will have an associated grade level located along with 5 classrooms and multiple flexible learning spaces for small group work. The “halls” are designed to be large spillover spaces that will allow classes to extend these areas into extra learning spaces for small groups of students to work in.

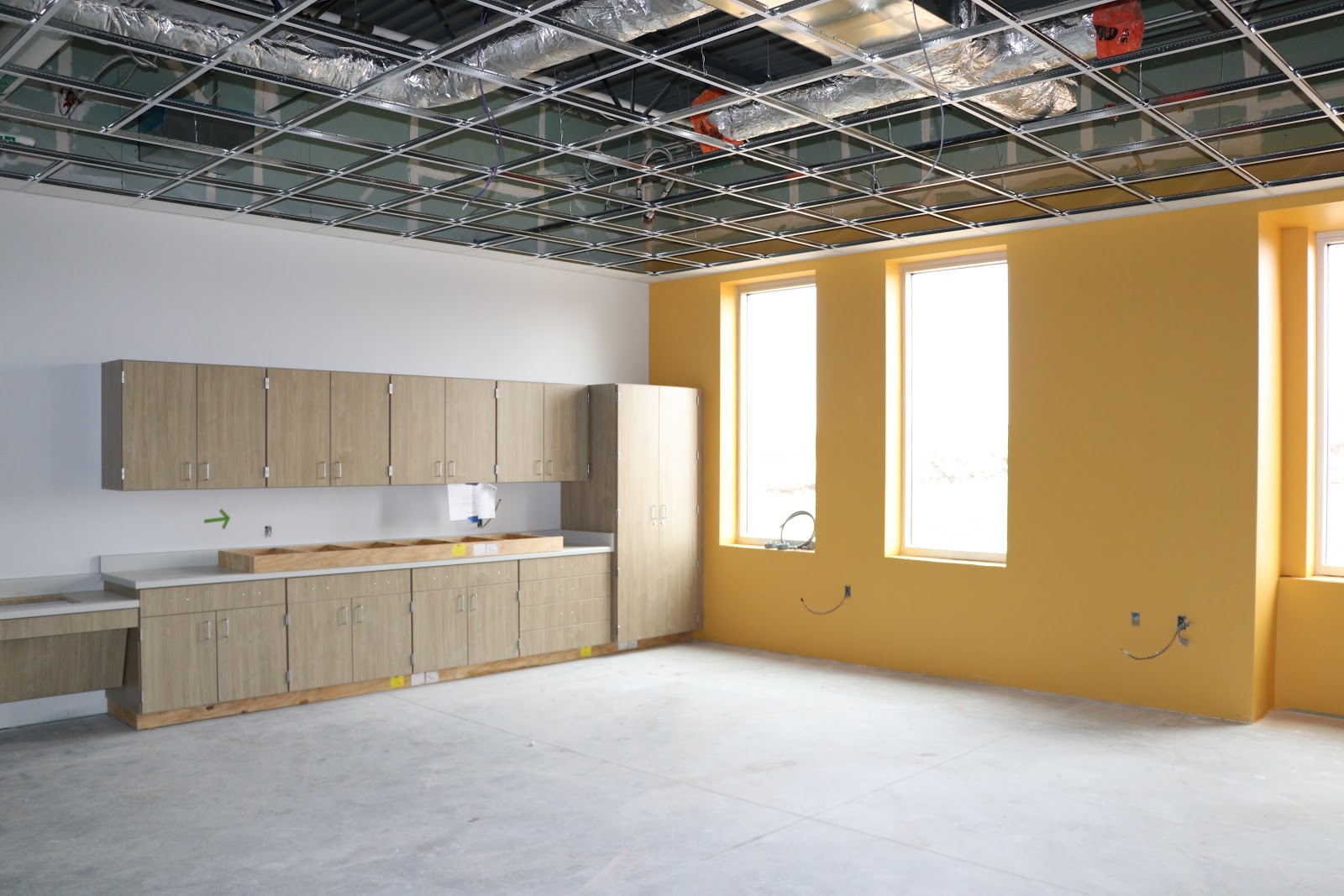

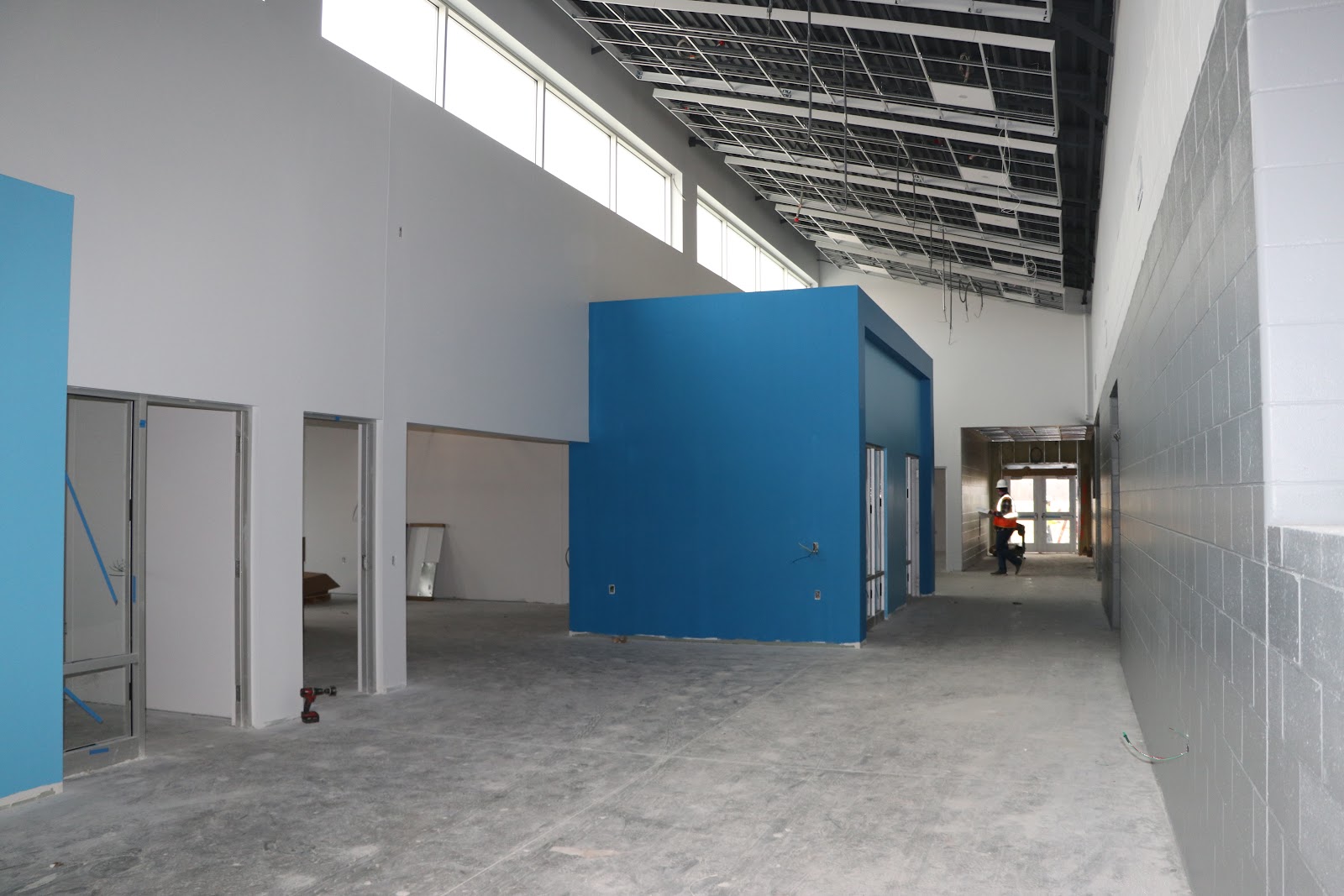


Special Education Support Wing:
An important focus in the design of our new building was making sure our special education students and staff had large areas that were designed to meet the needs of our learners who have additional supports outside of their core classrooms. This area features 4 spacious rooms located off the center core of the building and is easily accessible to all students and staff.
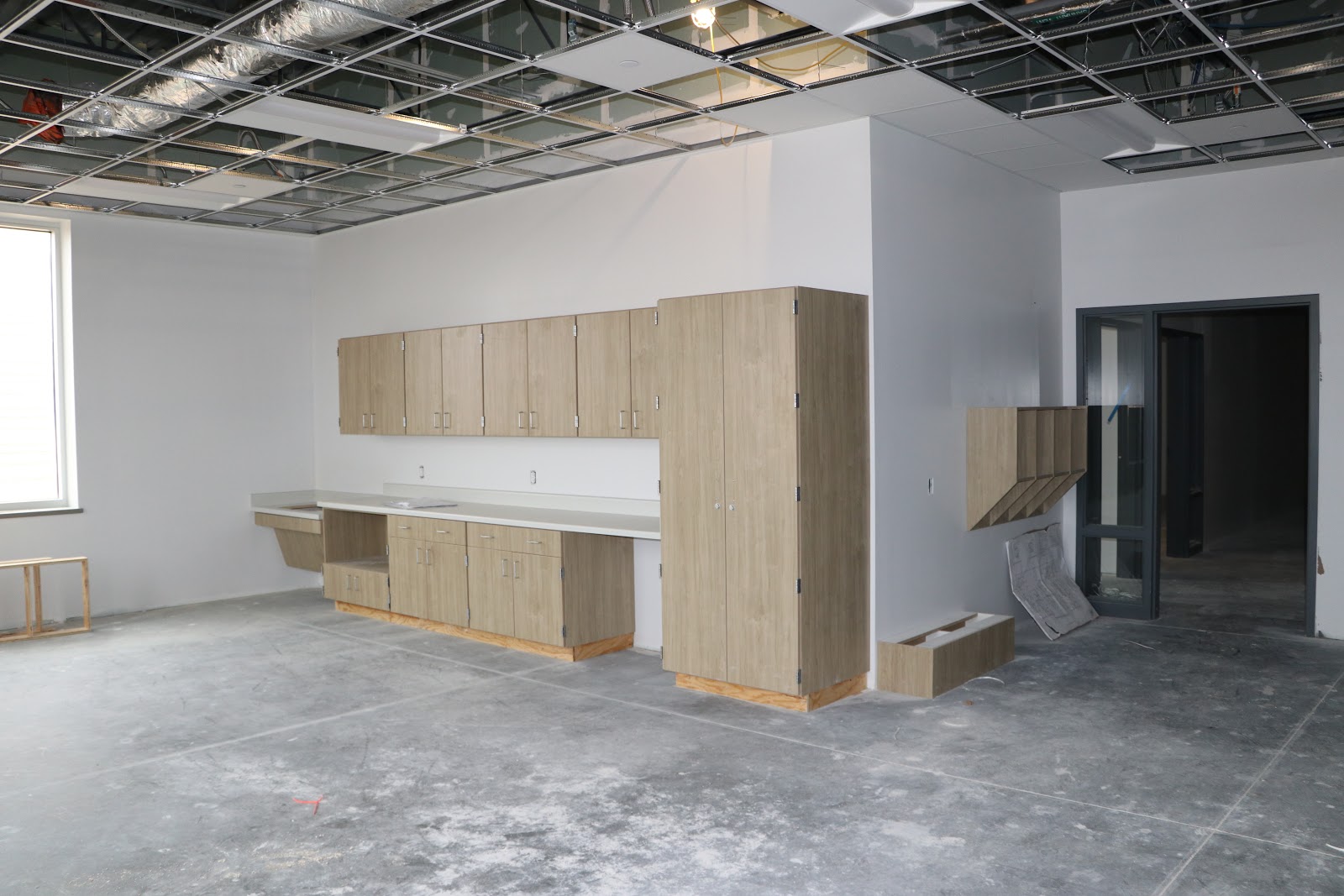

School Office:
This spacious office features a great view to the west main entrance of the building. A welcoming yet secure environment is the hallmark of any great office and Garden Prairie will have both! Also included are a conference room, additional offices, a work room, and a spacious health room.
